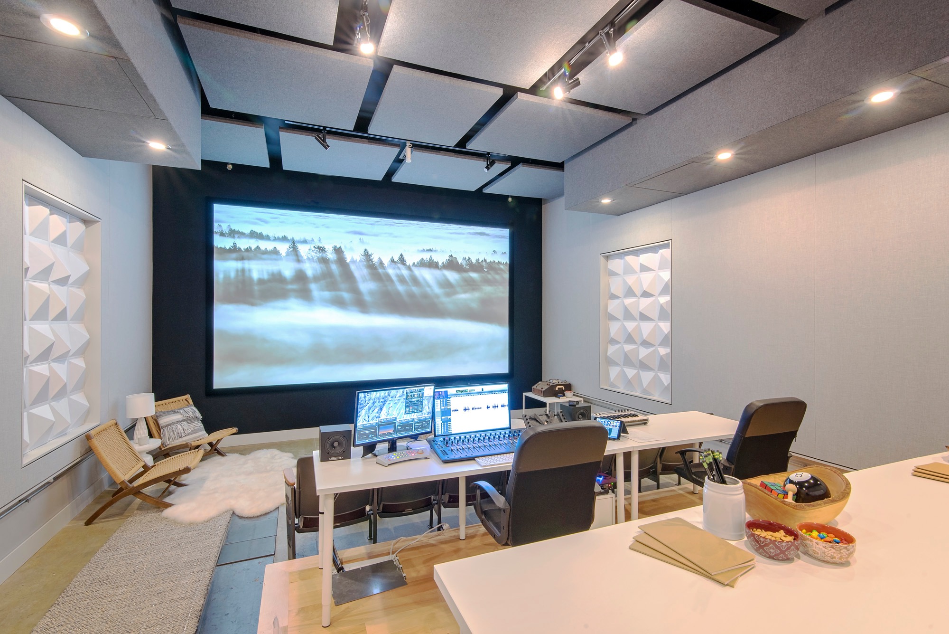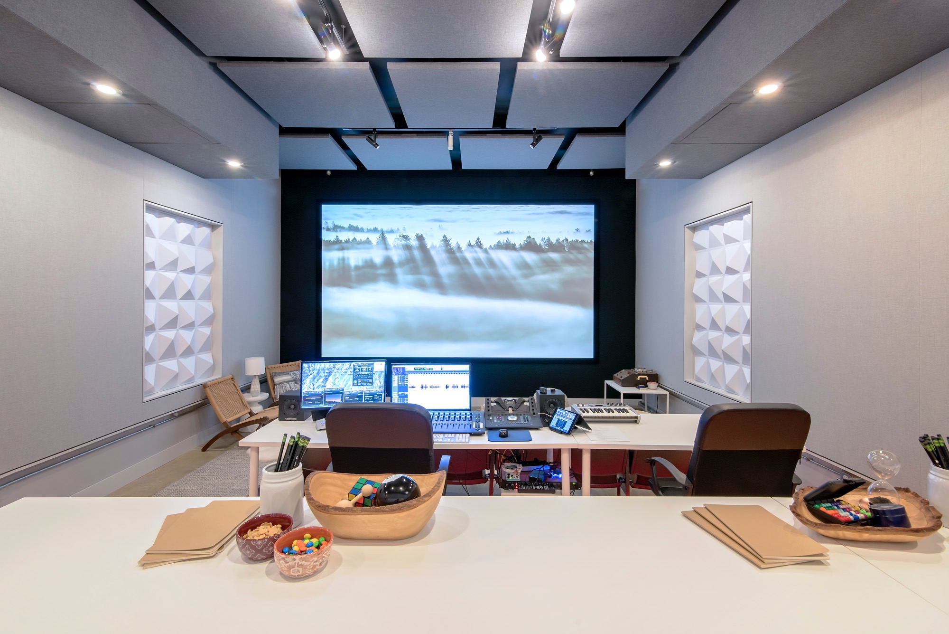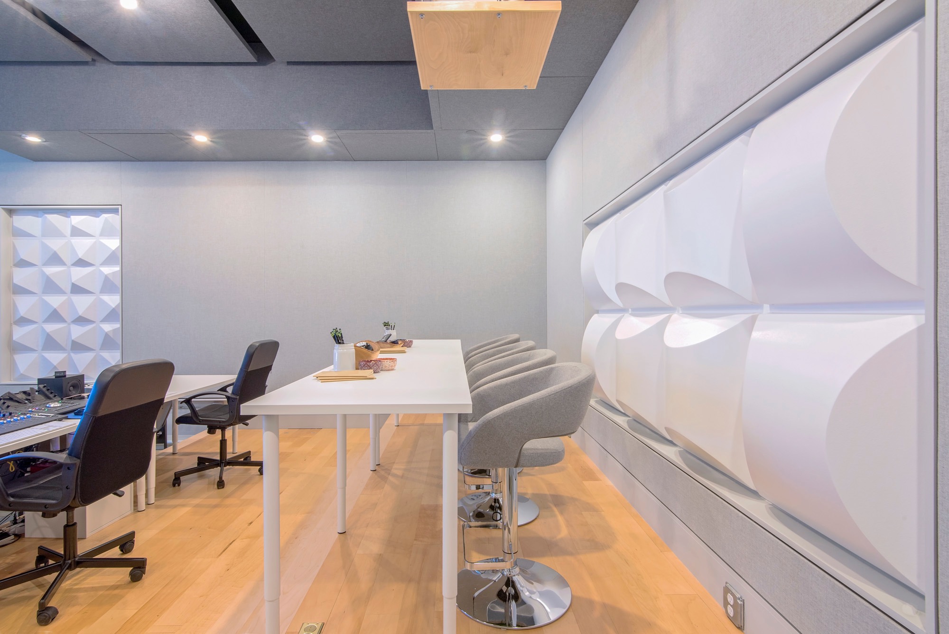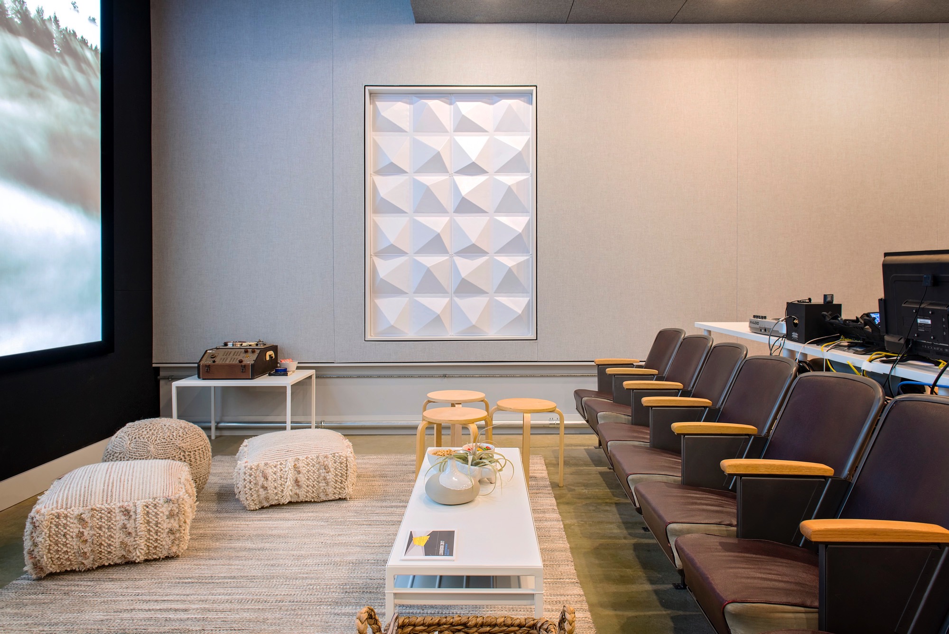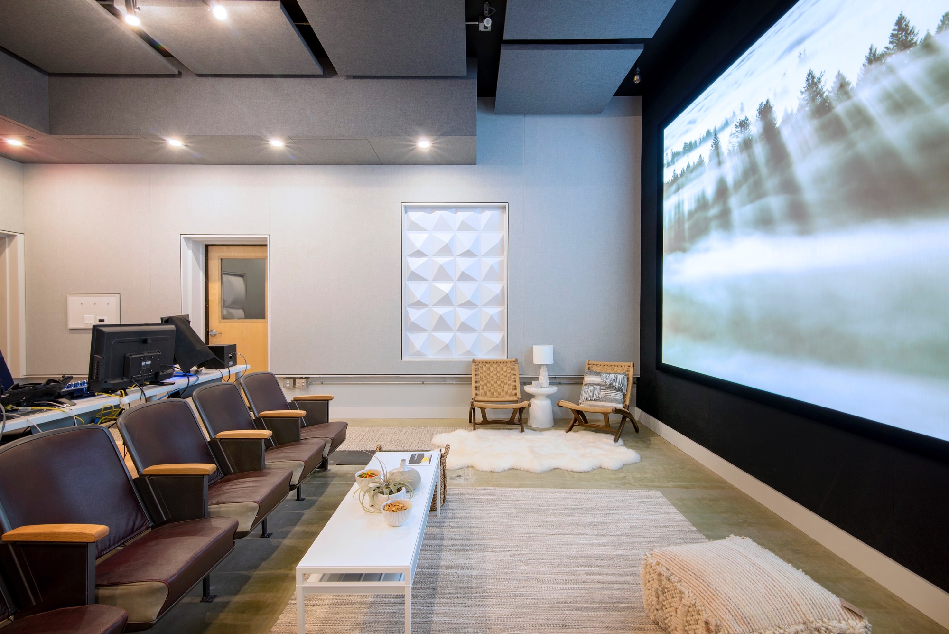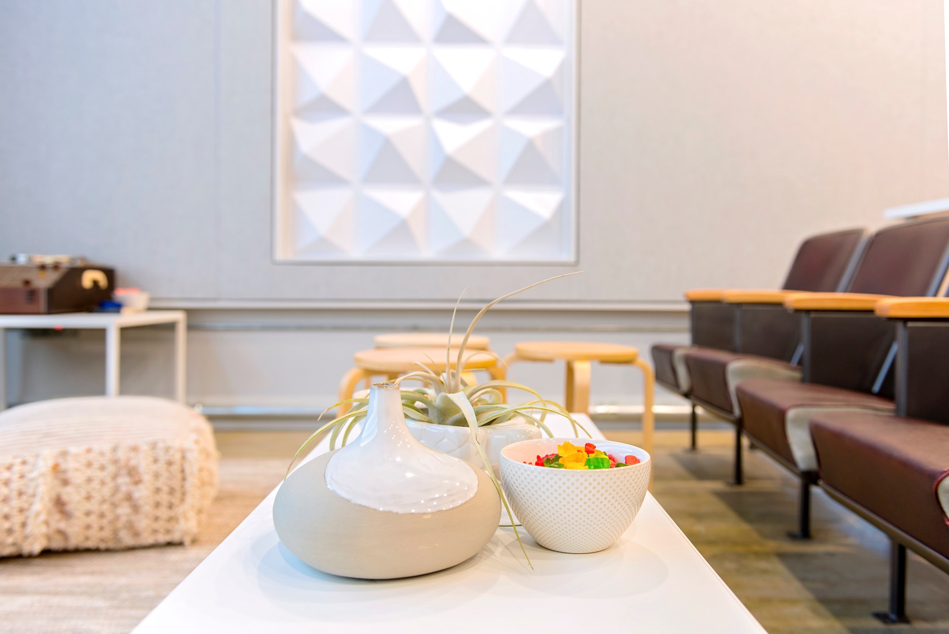matthew polis of soundspacestudio.com moved to boulder a year and a half ago from new york city. he wanted to create a functional, yet comfortable sound editing studio space where he could easily work both independently and with clients in the room. soundspace does sound editing and design and cinema mixing for film and commercials.
we decided to keep the shell of the studio - the sound panels on the walls and ceiling and the flooring - very simple and tonal. the fabric panels are two shades of grey to echo the existing cement flooring and the wooden platforms were made in a blonde wood to match the doors and window frames. the white sound panels embedded in the walls, whose geometric shapes create wonderful shadows, were left exposed. the large viewing screen at the front of the studio is, of course, black and the ceiling under the fabric panels is also black.
the back of the studio has two rows of long, clean white desks on the raised, platform flooring. the front desk is for matthew and his sound boards and equipment and the back desk is for clients. the flat, white desks pair well with the matte white, architectural sound wall panels. heights of the chairs, stools, desks and platforms were carefully calculated so that the screen is easily viewed, unimpeded, from all seating options.
the front of the studio has a row of vintage theatre seats and is designed to feel warm and inviting, more along the lines of a living room. we wanted to add softness and comfort to the front space with textured rugs, woven chairs, baskets and knit and fabric poufs. there is also an astra-sonic wire recorder from the 40’s on display. i am so proud of way we designed a space with visual continuity that also serves many functions. the hard surfaces, industrial details and technical equipment are complemented by the cozy, engaging pieces. this dichotomy of elements is tied together by the neutral color palette of greys, whites and light woods. matthew and his clients have many options for meeting, viewing, editing and creating in the varied seating areas.
photos: HBK photography
to read about another commercial interior space click here


